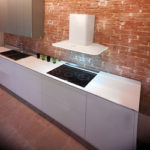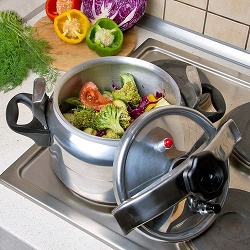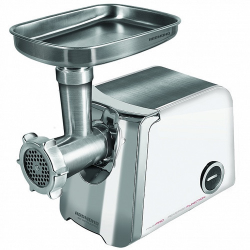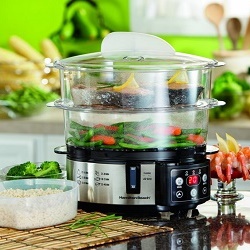Calculation of the distance from the plate to the hood
Clean air, without burning and odors in the kitchen, depends on the state of ventilation. In modern kitchens without the air purification system is not enough. And more and more people installing new kitchen furniture are wondering what the optimal parameters of the device are and at what height to hang the hood. The correct distance from the stove to the exhaust plays an important role, and affects not only the efficiency of the ventilation system, but also its safety in general.
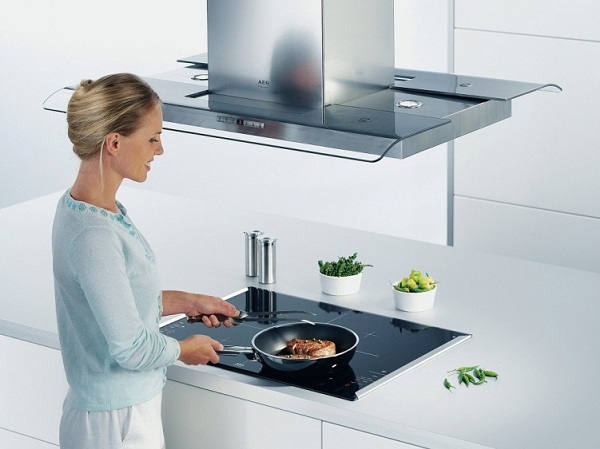
Content
Standards for hood installation
Experts recommend using the established rules for the placement of exhaust devices. They should not interfere with the housewife working in the kitchen.At the same time, the system should qualitatively remove all odors and fumes from the hob, without creating fire hazard situation.
There are standards for the installation of ventilation units:
- direct exhaust over the gas stove should be installed at a height of 75-85 cm;
- with a direct installation of the unit, the distance to the hood above the electrical panel is 65-75 cm;
- model with inclined panel placed above the gas hob at a height of 55-65 cm from the bottom.
These standard ranges are not calculated randomly. When calculating the parameter, at what distance to hang the unit, it is necessary to consider three factors:
- Device power.
- Design and configuration features of the room.
- The height of a person using a stove.
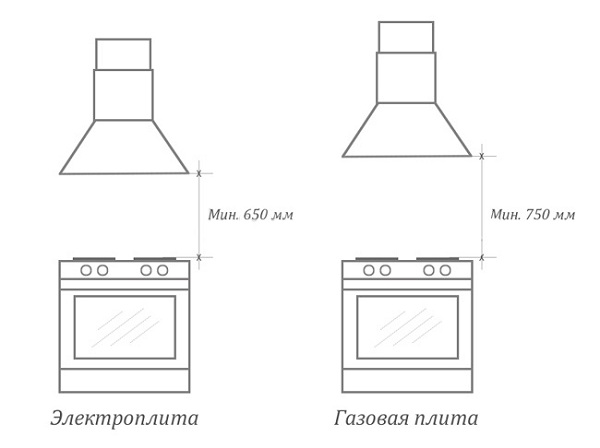
Power calculation
Calculate the power of kitchen hoodshelps formula: L x B x H x 10 (or 12) = performance in m3/ h Where:
- L is the length of the room;
- B - width;
- H - height;
- 10 or 12 - coefficient.
An example of how to calculate the extraction power: L x B x H x 10 = 4.5 x 3 x 2.7 x 10 = 364.5 m3 / h. This means that it will be able to process 364.5 m in one hour.3 of air.
But it should be borne in mind that the coefficients 10 and 12, assist in finding the maximum performance, and there is no power reserve.In case of emergency, the power of the unit may not be enough. Also, the calculation factors may vary depending on which slab you are going to use:
- for gas stoves, this figure can increase to 20 (due to the increased flow of combustion products of gas, in comparison with the electric cooking surface, over which evaporations appear only from the prepared food);
- above the electric stove - up to 15.
So, for a kitchen with a gas stove, the power value will be: L x B x H x 10 = 4.5 x 3 x 2.7 x 15 = 546.75 m3 / h. It is recommended to make a small reserve of power in excess of the calculated one when the fans operate with maximum load.
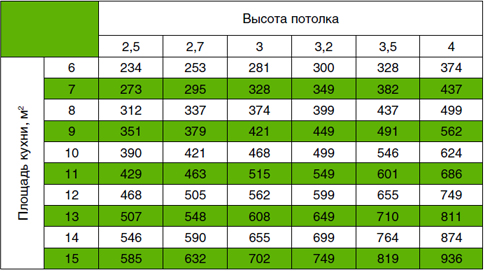
Examples of how to calculate the hood indicated above are suitable for placing a closed type if it has a closing door.
When there is no door and an arch is installed, or the room is adjacent to the living room (dining room), corrections must be made to the calculated data taking into account these features. For a quick calculation of power, you can use the table.
Types of hoods on the functional
Modern hoods are divided by their functional into 2 types:
- flow;
- recycling.
Flow through
Ventilation devices flow type take the exhaust air into the ventilation system of the house or outside the building. In apartment buildings already have ventilation ductin which it is convenient to build in withdrawal.
But it should be noted, the device will work effectively only in the case when this channel is individual for each apartment. If the ventilation shaft is common, a high power unit cannot operate at full strength. In this case, it is better to make a separate outlet to the street, with the installation of a check valve (does not allow air to flow from the street) at the outlet.
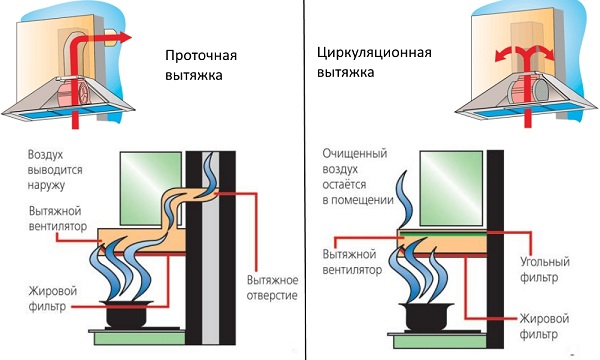
Recirculating
This type of equipment includes devices that filter indoor air without taking it outside. The air is drawn in by the fans, is passed through double cleaning filters. In the first filter retained large particles: grease, soot, soot, and so on. Passing through the second, often coal - the air gets rid of odors, and enters back into the same room. Read more about the principle of operation in the article about recirculation hoods.
Types of installation hoods
Ventilation devices for the kitchen are divided according to the method of their installation on:
- flat;
- built in;
- island;
- dome;
- board
- t-shaped.
Flat
Suspended (flat) devices are installed directly above the hob. They contain fans for air intake and filters for cleaning it. Hang them pretty easy: not required sidebar and channeling. Distance from flat hood before the cooking gas or electric surface meets the standard. Hood height above the gas stove varies between 75-85 cm (65-75 cm - for electric).
In some models, it is provided to connect the ventilation duct for air exhaust to the outside.
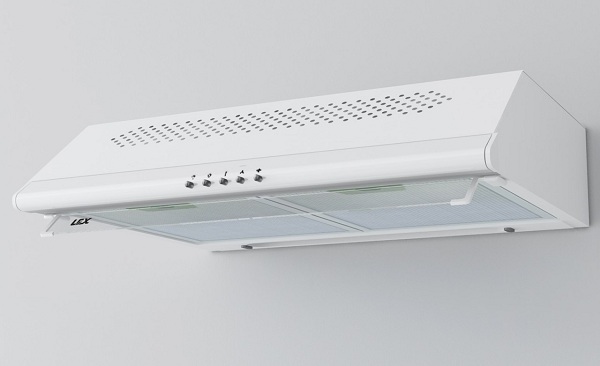
Embedded
This type of hood should be installed in wall cabinetlocated above the stove. Due to its design, the node becomes invisible in the interior. The device must match the width of the hob and the cabinet into which it will bump. The distance from the stove to the hood is calculated from the same standard data. But it is worth considering the height at which the hanging cabinets are located (if you want to build the structure into the finished furniture). When ordering a new kitchen, furniture makers will make calculations on their own, according to standards, and also based on the width of the hob.
TO embedded devices also include nodes that crash into countertop, behind the hob. They are also called desktop. The distance between the hob and the appliance is reduced to a minimum. Tabletop for such a combination of technology should be a width of about 900 mm.
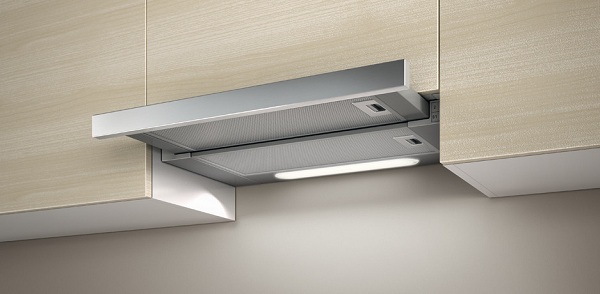
Island
Island exhaust units installed when the stove is in the middle of the room. The device is attached to the ceiling, directly above the electric stove or gas stove. The height of the hood above the stove should be within the minimum and maximum, ranging from 75 to 85 cm to the gas stove. For electrical - these figures are less than 10 cm.
Calculate the height of the installation is required so that the housewife did not reach her head to the device, being near the stove.
Dome
Dome types of ventilation Fix above the stove after installing kitchen cabinets. The advantages of this type are that they can be decorated under different styles in the interior. The height of the location is standard.
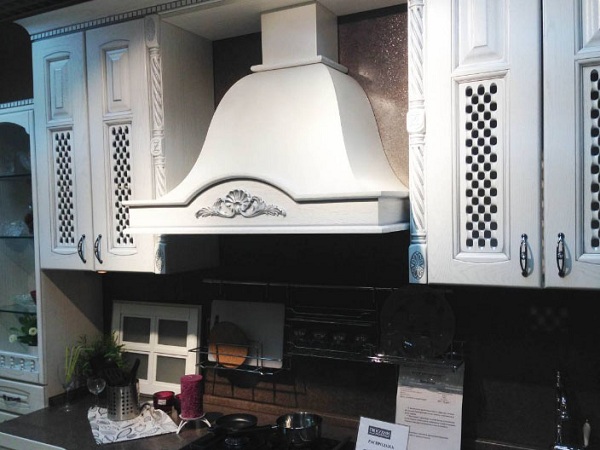
Inclined
Inclined type of ventilation devices attached to the wall. The distance between the stove and the hood is measured from its lower edge.The minimum distance to the stove panel should be 35 cm, and the maximum (for productive work) - 45 cm.
T-shaped
T-shaped ventilation devices fit well into the interior. Hi-tech style (High tech). They can be made of various materials using chrome-plated parts, glass and stainless steel. The distance from the stove to the hood is calculated according to the instructions for this technique, but in most situations it coincides with the standard requirements.
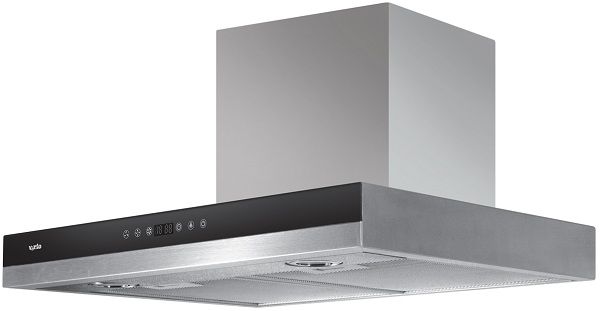
Electrical connection
According to the rules, sockets for exhaust hoods are located above the wall cabinets, at a distance of 5 cm from the top cover. Along with this, it is required to consider where it will be laid. corrugated pipe to the ventilation shaft. Access to the outlet should be free, and the corrugation should not interfere.
If the equipment is built into the cabinet, then the outlet can be placed there as well. Wiring is recommended to lay above the lockers, hiding it in a plastic casing. You can learn more about all the nuances from the article about connecting hood.
So, to choose the right height of the installation of ventilation is very important to create a microclimate in the kitchen. If the device hangs too high, cleaning will be insufficient,if the position is too low, a fire may occur.

/rating_on.png)
/rating_off.png)






